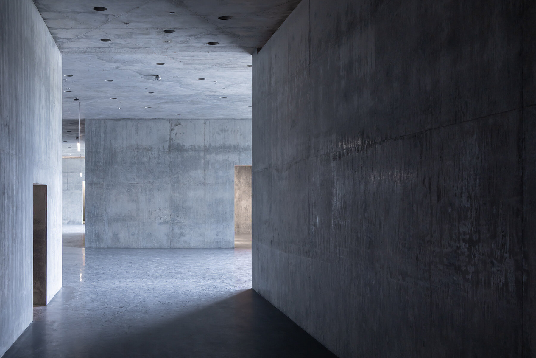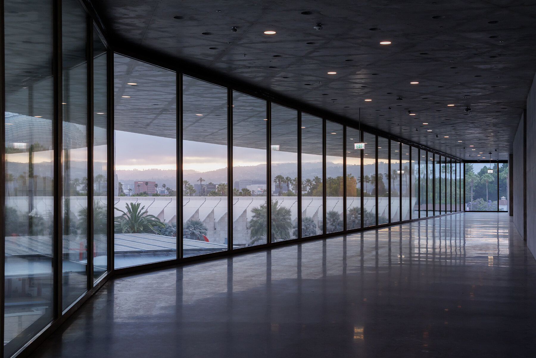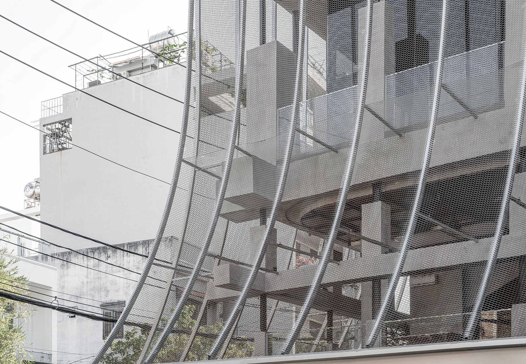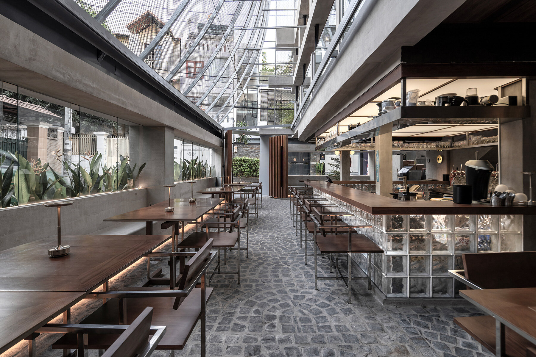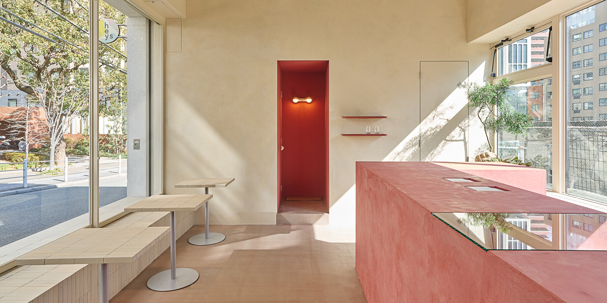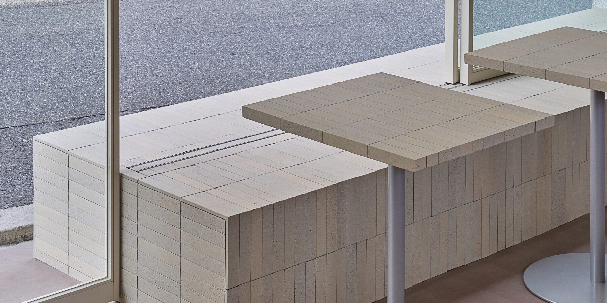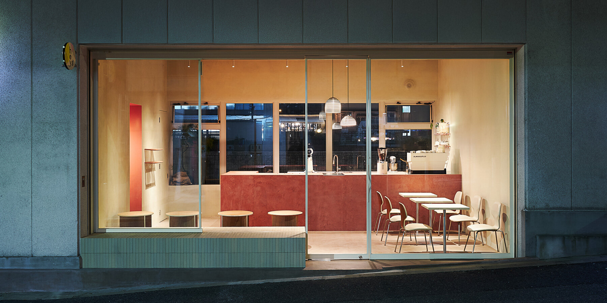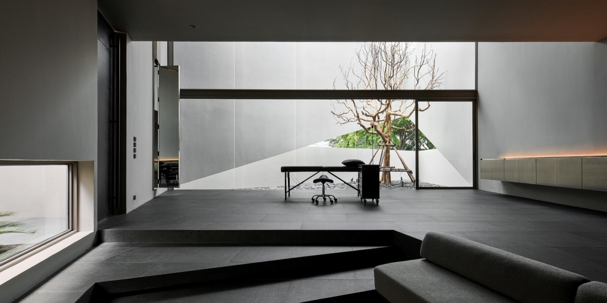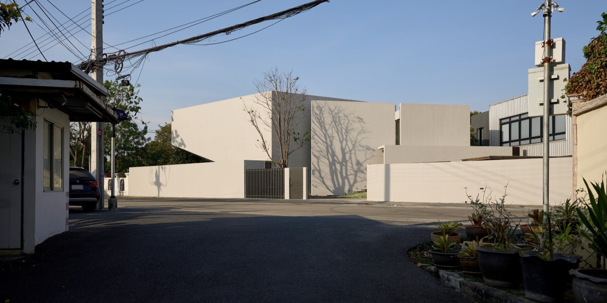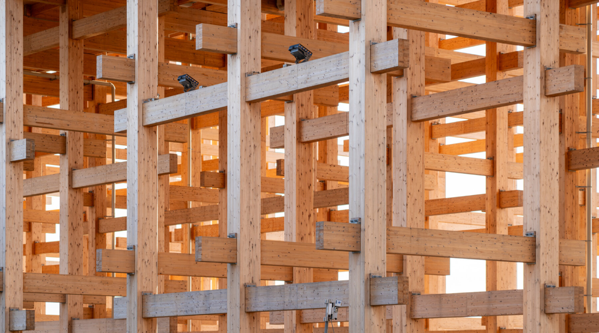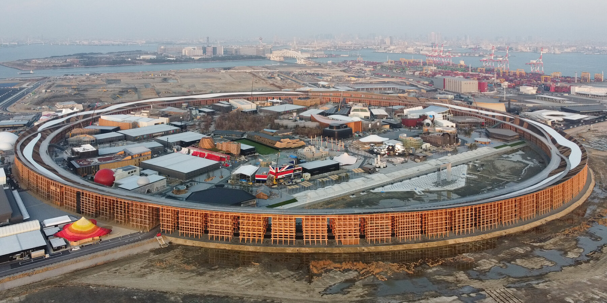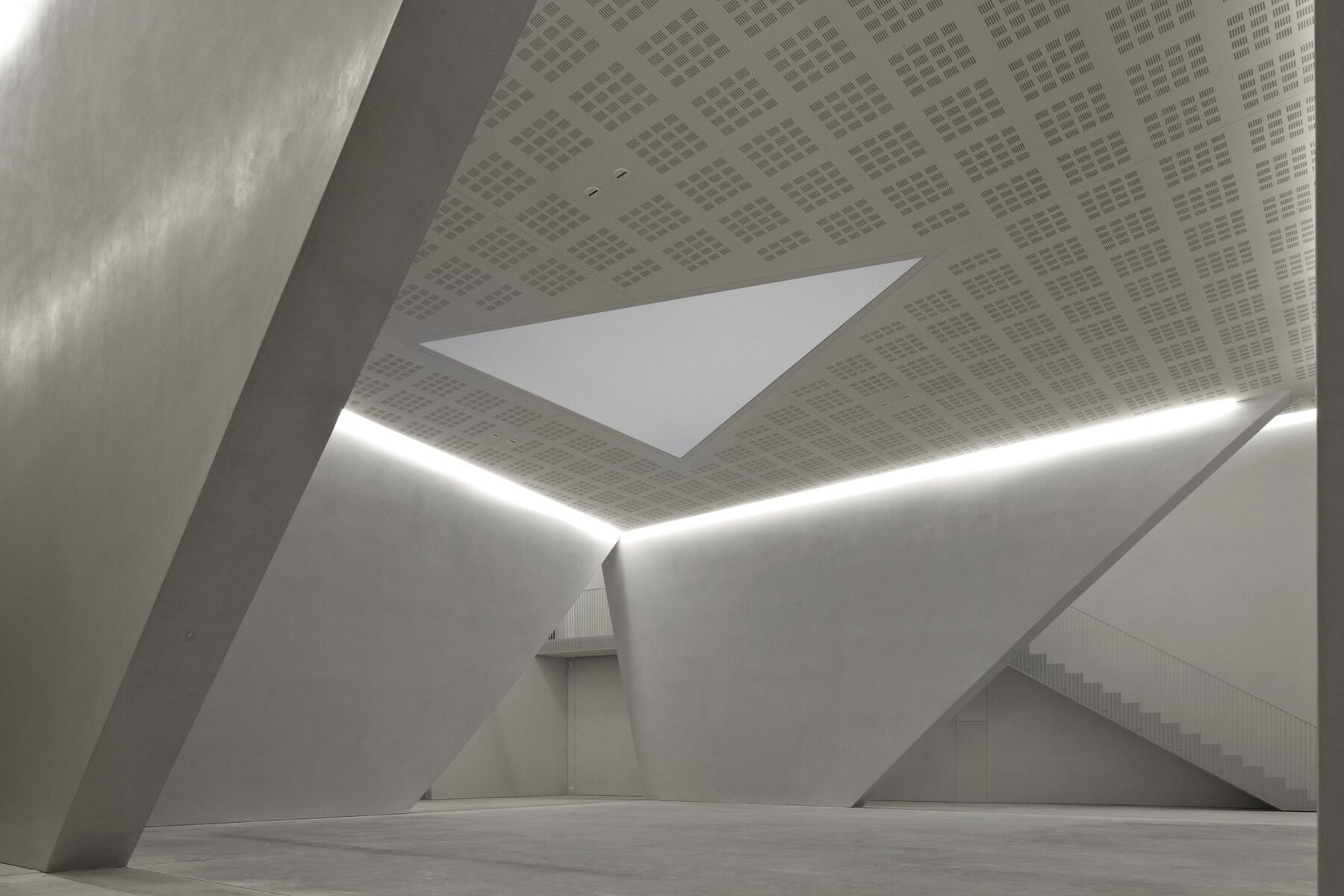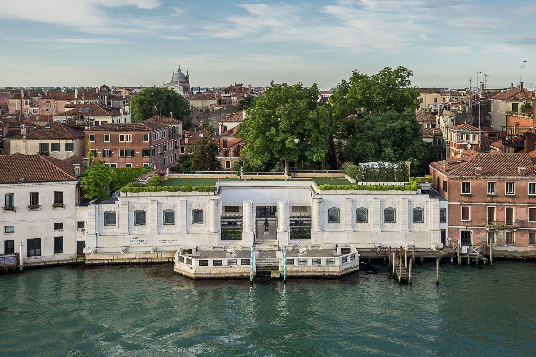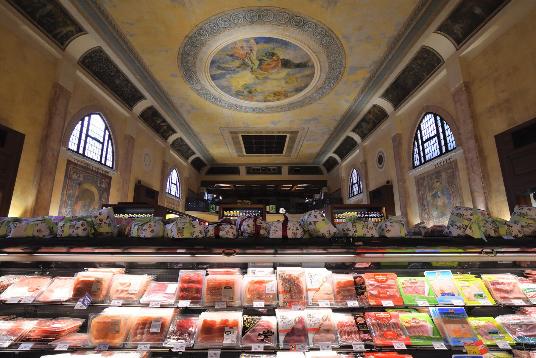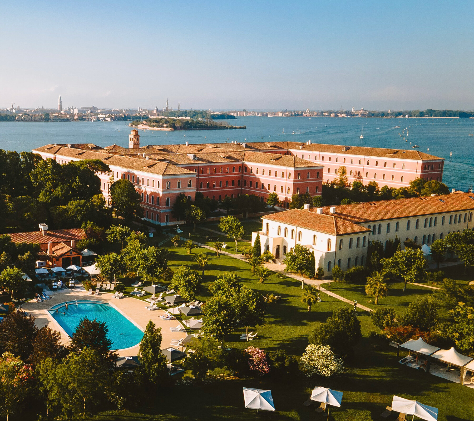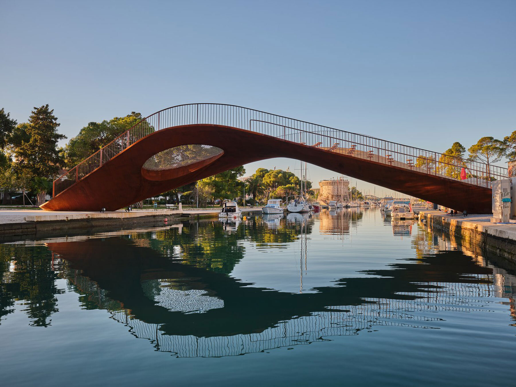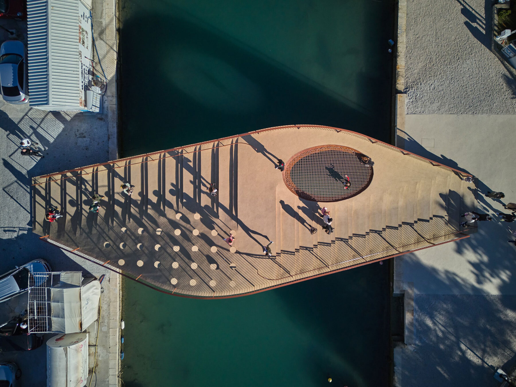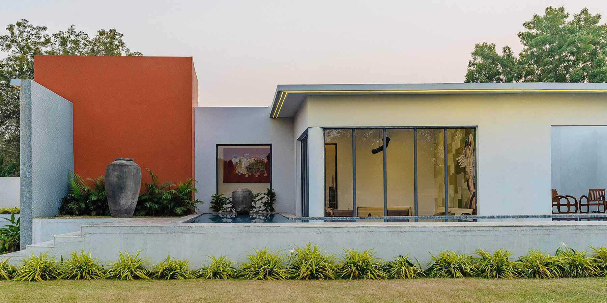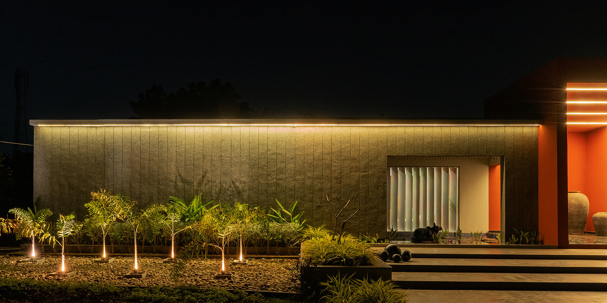A GUIDE TO VENICE, BEYOND THE BIENNALE
With the 2025 Venice Architecture Biennale underway through November 23, the Italian city is once again at the center of global conversations about design and the built environment. But beyond the Biennale’s main venues, Venice offers a wider architectural landscape worth exploring — one that blends centuries of history with thoughtful contemporary additions.
Alongside our dedicated guide to the Biennale, designboom’s Venice guide takes you off the official circuit to uncover a curated selection of museums, galleries, and landmarks. From the refined details of Carlo Scarpa and the calm precision of Tadao Ando, to David Chipperfield‘s thoughtful restoration projects, the city is packed with architectural gems waiting to be discovered. Alongside these are unexpected stops like Santiago Calatrava’s sculptural Ponte della Costituzione, the quiet beauty of San Michele Cemetery, the more recent Vincenzo De Cotiis Foundation, and even a standout local supermarket, Despar Campiello de l’Anconeta, housed in a converted theater. Venice’s hospitality scene also reflects its layered identity. Accommodation options for design-savvy travelers range from the serene Madama Garden Retreat to the historic grandeur of the San Clemente Palace. And when it’s time to refuel, the city’s culinary landscape offers everything from cicchetti and wine at traditional bacari like Cantina del Vino Gia Schiavi to contemporary dining at Zanze XVI and hyper-local, seasonal options at ABC Zattere, the new restaurant of Scuola Piccola Zattere designed by Fosbury Architecture.
To help you navigate the city’s many layers, we’ve embedded an interactive map, so you can chart your own path through Venice’s rich, ever-evolving built environment. Explore designboom’s must-see spots below.
explore designboom’s curated map to the city of Venice | header image by Anastasiya Lobanovskaya
DESIGNBOOM VENICE GUIDE: museums, galleries and exhibitionS
Facing the northern edge of Piazza San Marco, the Procuratie Vecchie stretches 152 meters along the square with a rhythmic procession of 50 arches and 100 windows. This serial geometry defines the monumental Renaissance facade of the building that has stood for over 500 years. Originally constructed in the 16th century to house the procurators of San Marco, Procuratie Vecchie remained closed to the public for centuries, until a major restoration by David Chipperfield Architects reopened it in 2022.
The architects approach the building with humility, peeling back layers of past modifications to reveal its historical essence. Interventions include sculptural white staircases, restored finishes, and a palette rooted in Venetian materials. Much of the original structure was preserved, with new accessibility routes, a public reception space, and revitalized offices embedded into the fabric. The most significant transformation unfolds on the third floor, now home to The Human Safety Net, a cultural and social hub supporting global communities. Once a sealed attic, the upper level is now an open civic space with exhibition galleries, event venues, and a cocciopesto-lined rooftop.
practical info:
name: Procuratie Vecchie
location: Piazza San Marco, Venice

Venice Procuratie | image © Mike Merkenschlager
palazzo grassi and teatrino grassi / tadao ando
Located on Venice’s iconic Grand Canal between Palazzo Moro Lin and Campo San Samuele, Palazzo Grassi is a Venetian Classical masterpiece originally designed by Giorgio Massari and completed in 1772. Unlike its Byzantine and Baroque neighbors, this palazzo stands out with its white marble facade and academic classical style, a latecomer among Grand Canal palazzi and the largest site built before the fall of the Venetian Republic.
Over centuries, the building passed through various owners, including the Cini family and Baron Simeone De Sina, who transformed its adjacent garden into an open-air theater. In 2005, François Pinault acquired the palazzo, entrusting Tadao Ando with a minimalist reimagining that would turn the 40-room space into a center of contemporary art.
Completing Pinault’s cultural trilogy, Ando’s Teatrino di Palazzo Grassi is a 1,000-square-meter venue that features a 225-seat auditorium, dressing rooms, a control room, and a foyer bathed in soft natural light pouring through triangular skylights. Large concrete volumes and angular walls create flexible, cinematic spaces for screenings, performances, lectures, and artist talks, with muted tones designed to highlight artwork and adapt to each event.
Running alongside the Architecture Biennale, Palazzo Grassi hosts the major solo show of French-Italian artist Tatiana Trouvé. Curated by Caroline Bourgeois and James Lingwood, the exhibition explores constellations, maps, and memories through chair sculptures, installations, and drawings.
practical info:
name: Palazzo Grassi | @palazzo_grassi
location: Campo San Samuele, 3231, 30124 Venice

Teatrino di Palazzo Grassi | image courtesy of Pinault Collection
punta Della Dogana Museum / Tadao Ando
At the tip of Venice’s Dorsoduro district, where the Grand Canal meets the Giudecca, the Punta della Dogana museum is part of the Venetian contemporary art scene with Tadao Ando’s signature restraint. After 14 months of restoration, the former customs house reopened in 2009 as a permanent venue for the François Pinault Collection, expanding the French collector’s presence in Venice alongside Palazzo Grassi.
Ando’s intervention preserves the rational triangular shape of the building, mirroring the pointed footprint of the site, while stripping away layers of partitioning to restore its original open form. Inside, a rhythmic sequence of long rectangular volumes emerges, framed by exposed brick, polished concrete, and natural light.
During the Biennale, Punta della Dogana hosts Thomas Schütte: Genealogies, the first major exhibition of the German artist in Italy. Curated by Camille Morineau and Jean-Marie Gallais, the show explores Schütte’s diverse practice that spans sculpture, architectural models, photography, and printmaking through an expansive selection of works from the Pinault Collection and the artist’s own archive.
practical info:
name: Punta della Dogana | @palazzo_grassi
location: Dorsoduro, 2, 30123, Venice

Punta della Dogana | image courtesy of Pinault Collection
fondazione prada
Fondazione Prada’s Venetian headquarters, Ca’ Corner della Regina, is an 18th-century Baroque palace located in the Santa Croce district and overlooking the Grand Canal. Designed by architect Domenico Rossi for the Corner family, it stands on the historic site of Caterina Cornaro’s birthplace, the Queen of Cyprus. The building features symmetrical staircases, an elegant Istrian stone façade, and frescoed porteghi, all emblematic of the splendor of Venetian aristocracy. In collaboration with the Soprintendenza per i Beni Architettonici, ongoing preservation efforts have uncovered previously concealed frescoes and restored original stucco, marmorino, and stone elements, enhancing the palazzo’s architectural heritage.
Currently on view at Ca’ Corner della Regina is Diagrams, an exhibition conceived by AMO/OMA and curated by Rem Koolhaas and Giulio Margheri, with historian Sietske Fransen. Spread across the ground and first floors, the exhibition investigates the diagram as a universal tool for organizing knowledge, articulating ideas, and exerting influence. With over 300 objects on display, Diagrams maps the evolution and impact of visual representation across cultures and eras. The exhibition is organized into nine thematic sections, each addressing a specific conceptual urgency, and is centered around a ‘meta-diagram’, a space that reflects on the diagram itself as both subject and method.
practical info:
name: Fondazione Prada Venice | @fondazioneprada
location: Ca’ Corner della Regina, Calle de Ca’ Corner, Santa Croce 2215, Venice

image by Agostino Osio, courtesy Fondazione Prada
Fondazione Querini Stampalia / Carlo Scarpa
Founded in 1869 by Count Giovanni Querini, the last descendant of the noble Venetian family, the Fondazione Querini Stampalia is housed in a sixteenth-century palazzo in the sestiere of Castello, just south of Santa Maria Formosa. Part archive, part library, and part museum, the foundation is envisioned as a place for study and civic access to knowledge, with its library famously remaining open on Sundays, fulfilling the Count’s wish to keep it accessible when others are closed.
The most iconic transformation of the palazzo came in the early 1960s, when Carlo Scarpa renovated the ground floor. His intervention includes a new entrance bridge, an atmospheric atrium, and a courtyard garden, where flowing water, local stone, bronze, and concrete create an immersive spatial narrative. Scarpa’s design negotiates with the frequent flooding of the Italian city, drawing water into the very heart of the building. A mosaic by Mario Deluigi and fountains cast in relief complete this choreography of materials. Subsequent interventions include connective staircases by Valeriano Pastor, a major reorganization of space and services by Mario Botta, and a 2018 gallery restoration by Michele De Lucchi for the Collezione Intesa Sanpaolo.
practical info:
name: Fondazione Querini Stampalia | @fondazionequerinistampalia
location: Santa Maria Formosa Castello 5252, 30122, Venice

image courtesy of Fondazione Querini Stampalia
fondazione Giorgio cini
Established in memory of Giorgio Cini by his father Vittorio Cini, the Fondazione Giorgio Cini occupies the monumental Island of San Giorgio Maggiore, home to centuries of artistic and architectural legacy. After nearly 150 years of military occupation, the Foundation initiated a major postwar restoration, reactivating Palladio and Longhena’s historic complex as a major international center for cultural production, humanistic research, and dialogue.
The Foundation’s hybrid mission spans humanities and sciences, hosting symposia, advanced courses, and interdisciplinary research across its seven Institutes and three research centers. Topics range from theatre and spirituality to digital heritage and musicology.
The Fondazione Giorgio Cini also hosts The Fondation Cartier pour l’art contemporain by Jean Nouvel, an exhibition presented in conjunction with the 2025 Biennale that unveils Nouvel’s vision for the Fondation Cartier’s future building in Paris, set to open in autumn 2025. At the heart of the show is a large-scale sectional model with five modular platforms that can be reconfigured to create flexible spatial scenarios. Full-scale photographs, projections, plans, and prototypes illustrate features such as retractable ceilings and mobile guardrails that respond to changing light conditions and views of the city.
practical info:
name: Fondazione Giorgio Cini | @fondazionecini
location: Ca’ Corner della Regina, Calle de Ca’ Corner, Santa Croce 2215, Venice

image courtesy of Fondazione Giorgio Cini
SMAC San Marco Art Centre opens in the newly restored Procuratie Vecchie on Piazza San Marco. Designed by David Chipperfield Architects for Generali Real Estate, the renovation marks the first public access to the landmark’s upper floors in five centuries. SMAC spans over 1,000 square meters across sixteen galleries with restored marmorino walls, terrazzo floors, and exposed timber beams. Positioned as a new cultural anchor in Venice, SMAC launches with two exhibitions: Migrating Modernism, a retrospective on architect Harry Seidler, and For All That Breathes on Earth, the first international survey of Korean landscape architect Jung Youngsun. A symposium with The World Around inaugurates its public program, affirming SMAC’s interdisciplinary ethos at the intersection of architecture, art, and civic dialogue.
practical info:
name: SMAC San Marco Art Centre | @smac_venice
location: Procuratie Vecchie, Piazza San Marco 107, Venice, Italy

SMAC San Marco Art Centre galleries | image © Andrea Artoni, courtesy Generali Real Estate
Ocean Space
Located within Venice’s historic Church of San Lorenzo, Ocean Space operates as a planetary center dedicated to ocean literacy, research, and environmental advocacy through the arts. Established by TBA21–Academy, this venue hosts rotating exhibitions and public programs that deepen engagement with the ocean’s critical role in our planetary future.
The space currently presents two interlinked exhibitions – otras montañas, las que andan sueltas bajo el agua, curated by Yina Jiménez Suriel, and Echoes of the Sanctuary, curated by Louise Carver. Complementing these immersive exhibitions, the Skywalk project by RSHP and Platform Earth proposes an elevated pedestrian route above the Venetian lagoon’s salt marshes.
practical info:
name: Ocean Space | @oceanspaceorg
location: Campo S. Lorenzo, 5069, 30122, Venice

image by Marco Cappelletti, courtesy Ocean Space
Peggy Guggenheim Collection (Palazzo Venier dei Leoni)
Set along the Grand Canal in the Dorsoduro district, the Peggy Guggenheim Collection occupies the striking yet incomplete Palazzo Venier dei Leoni, a one-story structure originally intended as a grand five-story palace. Its unfinished facade of Istrian stone offers a rare horizontal pause amidst Venice’s vertical splendor, making it one of the city’s most recognizable landmarks. Once the private residence of Peggy Guggenheim, the palazzo now serves as a museum for her renowned collection of 20th-century art, including works by Picasso, Pollock, and Giacometti. Opened to the public in 1980, the museum continues to host rotating exhibitions, educational programs, and events that build on Guggenheim’s legacy, offering visitors a unique blend of modern art and Venetian history.
On view until September 15, 2025, Maria Helena Vieira da Silva: Anatomy of Space at the Peggy Guggenheim Collection offers a look into the work of the Portuguese-born artist. Curated by Flavia Frigeri, the exhibition brings together around seventy pieces from major museums like the Centre Pompidou, MoMA, Tate Modern, and the Guggenheim. It shows how Vieira da Silva developed her unique style that combines abstract forms with hints of real spaces. The show also explores her time in Paris, her years in Brazil during World War II, and her connection to important figures in the art world. After Venice, the exhibition will move to the Guggenheim Museum Bilbao later in 2025.
practical info:
name: Peggy Guggenheim Collection | @guggenheim_venice
location: Dorsoduro, 701, 30123 Venice

image courtesy of Peggy Guggenheim Collection
museo fortuny
Housed in the late Gothic Palazzo Pesaro degli Orfei, the Fortuny Museum offers a personal glimpse into the life and legacy of Mariano Fortuny y Madrazo, painter, inventor, and textile designer. Once his home and creative laboratory, the palazzo was restored and transformed by Fortuny and his partner Henriette Nigrin into a thriving atelier for theatrical design and fabric printing.
Today, the museum preserves the layered richness of this artistic legacy, showcasing Fortuny’s visionary experiments alongside contemporary interventions. During the Biennale period, the space hosts the second edition of Fortuny x Chahan, an evocative installation by interior architect Chahan Minassian that reactivates the palazzo’s rooms through furniture, light, and texture. Highlights include the collaborative ARMONIA collection and rare works by sculptor Pierre Sabatier, bridging past and present through immersive design.
practical info:
name: Fortuny Museum | @visitmuve
location: Fondamenta Narisi, 3958, 30124, Venice

image courtesy of Museo Fortuny
Palazzo diedo
After more than two years of restoration, Palazzo Diedo reopened new space for contemporary art in Venice. Originally adorned with 18th- and 19th-century frescoes and stucco, the building has been restored to its former grandeur and now houses exhibitions, artist residencies, performances, and events across five expansive floors. Operated by Berggruen Arts & Culture, a philanthropic foundation founded by collector Nicolas Berggruen, the palazzo fosters dialogue between past and present, and between Eastern and Western cultural traditions.
Among the permanent installations, a designboom highlight is Carsten Höller’s Doubt Staircase, a fully functional sculptural stair that fills an 18th-century architectural void where a staircase was never completed. Tilted subtly at a five-degree angle, it physically disorients while provoking a deeper, bodily form of reflection. Drawing inspiration from Venice’s spiral staircases, including Palladio’s work and the nearby Scala Contarini del Bovolo, Höller’s piece is made of Vicenza stone, marmorino marble, and metal. It connects the building’s two piano nobili and exemplifies the palazzo’s new role as a site where, in the artist’s words, ‘doubt becomes a very natural way of being.’
Running alongside the Venice Architecture Biennale, The Next Earth: Computation, Crisis, Cosmology unfolds at Palazzo Diedo from May 10 to November 23, 2025. Curated by the Berggruen Arts & Culture Center, the exhibition bridges speculative research and climate activism through two featured initiatives: Antikythera’s Planetary Sapience and MIT Architecture’s Climate Work: Un/Worlding the Planet (read designboom’s coverage here). Set across two floors, the show explores the role of architecture in the ecological reconfiguration of the Earth, framing design as an instrument of both critique and possibility.
practical info:
name: Palazzo Diedo | @berggruendiedo
location: Cannaregio 2386, 30121, Venice

image by Massimo Pistore. courtesy of the artist, Carsten Höller Studio and Palazzo Diedo – Berggruen Arts & Culture
victoria miro venice
Victoria Miro’s Venice gallery, opened in 2017, extends the commitment of the London-based gallery to showcasing pioneering contemporary art on an international stage. Housed in a historic building in the heart of the city, the Venice location offers an intimate setting for solo presentations, curated group exhibitions, and artist residencies. The presence of the gallery in Venice aligns with major cultural moments such as the Biennale, providing a platform for both established and emerging artists to engage with global audiences in a city synonymous with art and history.
practical info:
name: Victoria Miro | @victoriamirogallery
location: Sestiere di San Marco, Calle Drio la Chiesa, 1994, 30124, Venice

image courtesy of Victoria Miro
Ca’ Rezzonico
Ca’ Rezzonico is a grand historic palace located in Venice’s Dorsoduro district, right on the edge of the Grand Canal. Its construction began in the 1600s for the Bon family, designed by renowned architect Baldassare Longhena. However, the project wasn’t completed until much later, in the 1700s, when the Rezzonico family, newly elevated to nobility, hired architect Giorgio Massari to finish the building. The result is an impressive composition of Baroque and Rococo architecture, reflecting th taste of Venice’s upper class at the time.
Today, Ca’ Rezzonico is home to the Museo del Settecento Veneziano (Museum of 18th-Century Venice). Inside, visitors can explore rooms filled with period paintings, ornate furniture, frescoed ceilings, and decorative objects that bring the culture and lifestyle of 1700s Venice to life. The palace itself adds to the experience with its grand canal-facing entrance, richly detailed facade, and bright inner courtyard make it feel like stepping into a theatrical scene from the past.
practical info:
name: Ca’ Rezzonico | @visitmuve
location: Sestiere Dorsoduro, 3136, 30123, Venice

image courtesy of Ca’ Rezzonico
DESIGNBOOM VENICE GUIDE: unique stops
PONTE DELLA COSTITUZIONE / SANTIAGO CALATRAVA
Venice’s bridges are legendary, but adding a new one over the Grand Canal is a rare, headline-worthy event, the fourth since the 16th century. Commissioned in 1999, Santiago Calatrava’s Ponte della Costituzione connects the city’s railway station to Piazzale Roma, serving as a vital pedestrian link and an iconic introduction for visitors.
The 94-meter steel-and-glass structure arches over the canal with respect for Venice’s historic fabric. Its crescent-shaped abutments open up the quays, creating lively public spaces at each end, while tempered glass steps and natural stone echo the city’s classic pavement. At night, integrated lighting turns the bridge into a glowing stage above the water.
practical info:
name: Ponte della Costituzione
architect: Santiago Calatrava | @calatravaofficial
location: Ponte de la Constituzione, 30135, Venice

image courtesy of Santiago Calatrava
despar Ex Cinema Teatro Italia
Despar Teatro Italia in Venice transforms the everyday act of grocery shopping into a cinematic experience. Housed inside a restored 1915 neo-Gothic and Art Nouveau theatre, the supermarket retains the grandeur of its past life as a cultural venue, complete with soaring ceilings, chandeliers, and intricate frescoes. Shoppers can browse local wines, pasta, and snacks beneath The Allegory of the Glory of Italy, the dramatic ceiling painting that once watched over opera performances and silent films during World War I.
practical info:
name: Despar Teatro Italia
location: Cannaregio nn, Campiello de l’Anconeta, 1939-1952, 30121, Venice
San Michele cemetery / David Chipperfield
Nestled on an island between Venice and Murano, San Michele Cemetery is the main resting place of the city, dating back to 1807 and expanded by joining two islands in 1839. David Chipperfield’s plan organizes the cemetery into three rectangular buildings for burials, cremations, and ossuaries, arranged around varied courtyards defined by solid basalt and pietra d’Istria walls and colonnades inspired by the nearby 15th-century cloister. This breaks from the typical linear rows of tombs, creating intimate, grounded spaces that unify architecture, landscape, and memorials.
Opened in 2007, the ‘Courtyard of the Four Evangelists’ acts as the project’s core, featuring basalt walls and gospel inscriptions. The expansion completed in 2017 added the Ossuary of St. John the Baptist and the Court of the Three Archangels, blending traditional red brick with raw concrete interiors.
practical info:
name: San Michele Cemetery
architect: David Chipperfield | @david.chipperfield
location: Isola di San Michele, 30121 Venice

image by ORCH – Orsenigo Chemollo, Ute Zscharnt, Christian Richters, courtesy of David Chipperfield
Olivetti Showroom / Carlo Scarpa
Located beneath the colonnades of the Procuratie Vecchie in Piazza San Marco, the Olivetti Showroom is a compact architectural gem commissioned in 1957 by Adriano Olivetti as a modern showcase for his company’s design. For this ambitious endeavor, Olivetti turned to Carlo Scarpa, who transformed the narrow, shadowy interior into a luminous, open-plan space of calibrated geometries.
At the center of Scarpa’s double-height composition stands a seemingly floating staircase, its stone treads cantilevered from slender steel supports, establishing a rhythm of movement. Framed by light, the staircase is the signature element of the showroom, flanked by elongated upper galleries that house vintage Olivetti machines and small office nooks.
After decades of neglect, the space was restored in 2011 by Assicurazioni Generali, following a campaign initiated by FAI (Fondo per l’Ambiente Italiano), which now manages its conservation and public access. The showroom becomes active once more during the Venice Architecture Biennale with The Shape of Things to Come, an exhibition by Formafantasma curated by Bartolomeo Pietromarchi. Installed within Scarpa’s modernist interiors, the show revisits the duo’s Ore Streams project to critically examine the tech industry’s impact on the climate, juxtaposing planned obsolescence with Scarpa’s enduring craftsmanship.
practical info:
name: Olivetti Showroom
architect: Carlo Scarpa
location: FAI Negozio Olivetti | @negozioolivetti, Procuratie Vecchie, Piazza San Marco, Venice, Italy

image by Luca Carli © FAI, via @negozioolivetti
Located along the Grand Canal in the Baroque Palazzo Giustinian Lolin, the newly inaugurated Vincenzo De Cotiis Foundation enriches Venice’s cultural fabric with a bold commitment to contemporary art and design. Opening its doors in April 2024 with the monumental installation Archaeology of Consciousness Venice, the foundation explores time and memory through three large arches composed of ancient stone, Murano glass, and futuristic fiberglass. Positioned in the courtyard as if emerging from the lagoon, the work offers a symbolic passage through past, present, and future—mirroring Venice itself as a living archive and site of transformation. Accessible by appointment only, the foundation continues De Cotiis’ long engagement with the city, offering exhibitions, installations, and publications aligned with La Biennale di Venezia.
practical info:
name: Vincenzo De Cotiis Foundation | @vincenzodecotiisfoundation
location: Palazzo Giustinian Lolin, San Marco, Calle Giustinian 2893, 30124 Venice

image courtesy of Vincenzo De Cotiis Foundation
DESIGNBOOM VENICE GUIDE: where to stay
SAN CLEMENTE PALACE VENICE / MANDARIN ORIENTAL
A ten-minute private boat ride from St. Mark’s Square, San Clemente Palace Venice occupies its own 20-acre island in the Venetian Lagoon. Managed by Mandarin Oriental, the five-star resort is set within a historic complex that includes a 12th-century church, renovated in the 17th century, considered one of only three ‘church-in-church’ structures in Europe.
Surrounded by a landscaped park dotted with contemporary sculpture, the 170-room hotel includes 50 suites and 32 special suites. Amenities include a palm-lined outdoor pool with cabanas, a tennis court, a golf pitch & putt, jogging trail, open-air cinema, and The Longevity Spa, a biohacking-focused wellness center. The pheasant-friendly gardens and island-wide art collection add an unexpected charm to the setting.
Dining options include Acquerello, a fine-dining restaurant with panoramic lagoon views, La Dolce brasserie by the pool, and a series of elegant bars including the San Clemente Bar and the open-air Sunset Bar. Regular complimentary shuttles connect the island to Piazza San Marco from early morning until after midnight. With the tagline ‘Close to magic, away from crowds,’ the resort positions itself as a serene retreat at the crossroads of heritage, nature, and luxury.
practical info:
name: San Clemente Palace Venice | @mo_hotels
location: Isola di San Clemente 1, 30124, Venice

image courtesy of San Clemente Palace Venice
Madama Garden Retreat
Tucked behind the ancient walls of Palazzo Antelmi along the Cannaregio canal, Madama Garden Retreat is a nine-suite residence that brings together Venetian heritage and contemporary design. Hidden in plain sight, across from the grand Scuola della Misericordia and only glimpsed from passing boats, the retreat is accessed discreetly via its own porta d’acqua, or water gate.
Conceived and curated by Mara De Guidi, a former fragrance executive turned hospitality visionary, the boutique hotel is a destination for lovers of design, art, and tranquility. De Guidi personally curated every element, from the tide-protective engineering system to the use of traditional Venetian materials like brocade, brass, and Murano glass. A bespoke composition of textures and scents completes each suite, enhanced by Diptyque amenities, handpicked linens, and daily offerings of fresh fruit and desserts. The residence is centered around its lush private garden, a notable part of the Wigwam Club’s appreciation for botanical culture and heritage.
practical info:
name: Madama Garden Retreat | @madama_venice
location: Sestiere Cannaregio 3604, 30121, Venice

images courtesy of Madama Garden Retreat
venice venice hotel
The Venice Venice Hotel reimagines the legacy of the Ca’ da Mosto palazzo, one of the oldest buildings along the Grand Canal, as a five-star retreat. Just a short walk from the Rialto Bridge, this historic building combines its centuries-old charm with a contemporary sensibility shaped by art, design, and fashion.
The interiors of the hotel host site-specific installations that turn public spaces into immersive art environments, while the rooms themselves embrace a unique ‘post-Venetian’ aesthetic, featuring lofty ceilings, iconic views, and bold design references to 20th-century artistic movements. At the top of the palazzo, a rooftop terrace (altana) offers panoramic views across the city.
The Venice Venice Hotel is closely connected to the cultural life of the city. On the second floor, a large glass installation by Murano maker Venini sets the tone for events and gatherings. Downstairs, the Venice M’Art houses a restaurant with a design shop, while the private Venice Bitter Club offers a quieter space for members.
practical info:
name: Venice Venice Hotel | @venicevenicehotel
location: Sestiere Cannaregio, 5631, 30121, Venice

images courtesy of Venice Venice Hotel
palazzo venart
Tucked along the Grand Canal, the five-star hotel Palazzo Venart brings centuries of Venetian history to life. Originally built in the 15th century and once home to legendary figures like mercenary captain Pandolfo Malatesta and the ill-fated Count of Carmagnola, the palace has seen its share of drama, grandeur, and transformation.
After a fire in 1845 destroyed its canal-facing facade, the damaged section was eventually replaced with a garden that adds to the charm of the property. Inside, frescoes from the 19th century still line the hallways, painted to reflect scenes of Venice’s social life, while ornate ceilings, gilded beams, and a stunning marble staircase have all been carefully restored. The building has changed hands over the years, from noble families to collectors, and each chapter left its mark.
Following a meticulous restoration completed in 2016, the historic palace reopened as Palazzo Venart – Luxury Hotel. With just a handful of rooms, a peaceful courtyard garden, and sweeping views of the Grand Canal, it offers guests an intimate way to experience Venice.
practical info:
name: Palazzo Venart | @palazzovenart
location: Calle Tron, 1961, 30135, Venice

images courtesy of Palazzo Venart
DESIGNBOOM VENICE GUIDE: where to eat
ABC Zattere
As part of the evolving cultural identity of Scuola Piccola Zattere, Fosbury Architecture completes the new ABC Zattere restaurant, bringing together architecture, design, and food. Following the studio’s November 2024 intervention for the institution, the restaurant extends the same values of continuity, openness, and material sensitivity. The project subtle references Venice’s convivial spaces, historic cafés, shaded courtyards, and the language of civic architecture.
The transformation of the courtyard centers the project, now envisioned as an integral part of Scuola Piccola’s cultural program. The architects introduce a continuous surface of brick paving, developed in collaboration with Fornaci Sant’Anselmo and embedded with recycled glass, echoing the Venetian tradition of terrazzo. Salvaged Istrian stone from the nearby Arsenale restoration is reworked into a linear bench, and a new pergola structure – referencing the movable canopy of the Scuola Grande di San Rocco – frames the space for gatherings and performances throughout the warmer months.
Inside, bespoke elements like the custom boiserie reinterpret the visual identity of the Scuola with a nod to the warm intimacy of classic Venetian interiors. The project is completed with iconic furniture, including Enzo Mari’s Mariolina chair for Magis, and a menu by chefs Jack Martin and Nathan Cal Danby that puts seasonal ingredients and natural wines at the center of the experience.
practical info:
name: ABC Zattere | @abczattere
location: Dorsoduro 1401, Venice

image courtesy of ABC Zattere
zanze XVI
Just a short walk from Venice’s Santa Lucia train station, set along the quiet Fondamenta dei Tolentini, Zanze XVI feels like a Venetian tavern, but what arrives at the table is thoughtful, modern, and full of surprise. Chef Giovanni Rigoni leads a young, talented team, creating seasonal menus inspired by the lagoon and its surroundings with every dish baginning with ingredients hand-picked from local markets. Dishes are served for the whole table, in the tradition of local osterie, and vegetarian options are available with a bit of notice. There’s also a Chef’s Table for private gatherings, and an outdoor terrace when the weather’s right.
practical info:
name: Zanze XVI | @zanzexvi
location: Fondamenta dei Tolentini, 231, 30135, Venice
suggested by: Sam Baron | @sam__baron

image courtesy of Zanze XVI
gelateria paolin dal 1760
One of Venice’s oldest gelaterias, Gelateria Paolin dal 1760 sits proudly on Campo Santo Stefano, drawing both locals and visitors with its creamy, flavorful gelato and laid-back vibe. With tables spilling into the square, it’s a perfect spot to pause between museums and bridges
The gelato is what most people come for, but Paolin offers more than sweets. Their coffee is excellent (worth a stop on its own), and the menu extends to light bites, spritzes, and pastries for any time of day.
practical info:
name: Gelateria Paolin dal 1760
location: Campo Santo Stefano, 2962, 30124, Venice
suggested by: Sam Baron | @sam__baron
cantina del vino gia schiavi – vini al bottegon
Just beyond the busiest thoroughfares of Venice, Cantina Schiavi offers an authentic glimpse into the city’s everyday rhythm, where locals and curious visitors alike gather to share a glass of wine and a plate of freshly prepared cicchetti in true bacaro tradition.
This historic wine bar and shop, with its shelves lined with over five hundred carefully selected bottles, from regional Italian labels to grappa, whisky, and rare liqueur, is both a neighborhood institution and a casual culinary stop. There are no seats here, only people standing elbow-to-elbow, enjoying panini made to order with fresh salumi, or sampling the day’s seasonal cicchetti, all prepared by the in-house cook. At lunchtime, the space hums with regulars grabbing a quick bite, while in the early evening, it transforms into a spirited gathering spot for aperitivo, with prosecco and spritz flowing freely.
practical info:
name: Cantina Del Vino Gia Schiavi – Vini Al Bottegon | @cantinaschiavi
location: Fondamenta Nani, 992, 30123, Venice
suggested by: Sam Baron | @sam__baron

image courtesy of Cantina Del Vino Gia Schiavi – Vini Al Bottegon
ristorante local
Situated between Piazza San Marco and the Biennale, Local is a modern Venetian restaurant built on deep roots. It was opened in 2015 by siblings Benedetta and Luca Fullin, who grew up in Venice and wanted to create a place that felt both familiar and forward-thinking. The name Local speaks to that idea – it’s about territory, community, and, in Venetian dialect (Locàl), a gathering spot. Today, Benedetta runs the restaurant with her partner, Manuel Trevisan. Together, they’re shaping a style of hospitality that’s relaxed but precise, rooted in tradition but open to change. In the kitchen, chef Salvatore Sodano brings a fresh take on Venetian flavors using local ingredients.
practical info:
name: Local
location: Salizada dei Greci, 3303, 30122, Venice
suggested by: Juliane Rohr

image courtesy of Local
quadri
Located above the historic Grancaffè in Piazza San Marco, Ristorante Quadri is helmed by Max Alajmo and executive chefs Silvio Giavedoni and Sergio Preziosa. The Michelin-starred restaurant offers refined interpretations of classic Italian and Venetian cuisine, with ingredients sourced directly from the lagoon. Guests can choose from two tasting menus or à la carte options, each paired with a curated wine list that features both local producers and international names. The interiors, redesigned by Philippe Starck and the Alajmo brothers in 2018, were brought to life by local artisans who preserved the palazzo’s layered history while revealing its original grandeur.
practical info:
name: Quadri | @alajmo
location: Piazza San Marco, 121, 30124, Venice
suggested by: UNIMATIC | @unimaticwatches

image courtesy of Ristorante Quadri
harry’s bar & harry’s dolci
Harry’s Bar in Calle Vallaresso, Venice is a legendary place that’s been around since 1931. Over the years, it became a favorite hangout for all kinds of famous people, from movie stars and writers to artists and even royalty. It’s where big names like Ernest Hemingway, Katherine Hepburn, and Frank Lloyd Wright would come to relax, chat, and enjoy the vibe. Harry’s Bar feels warm and casual, like a cozy club where everyone knows each other or quickly becomes friends. The staff are friendly and laid-back, making sure you feel comfortable without any fuss or pressure. This easygoing spirit made Harry’s Bar so special that the Italian government recognized it as a National Landmark.
Carrying forward that same spirit of hospitality and charm, Harry’s Dolci opened 50 years later, in 1981, on the peaceful Giudecca Canal. Open from spring through autumn, it offers guests an escape where they can unwind by the water, savoring the gentle rhythm of passing boats. With its elegant white tablecloths, welcoming interior, and attentive service, Harry’s Dolci mirrors the timeless appeal of its iconic sibling.
practical info:
name: Harry’s Bar
location: Calle Vallaresso, 1323, 30124 Venice
name: Harry’s Dolci | @cipriani
location: Fondamenta S. Biagio, 773, 30133, Venice

image via @Cipriani
The post designboom’s guide to venice: what to see and do outside of the biennale appeared first on designboom | architecture & design magazine.






