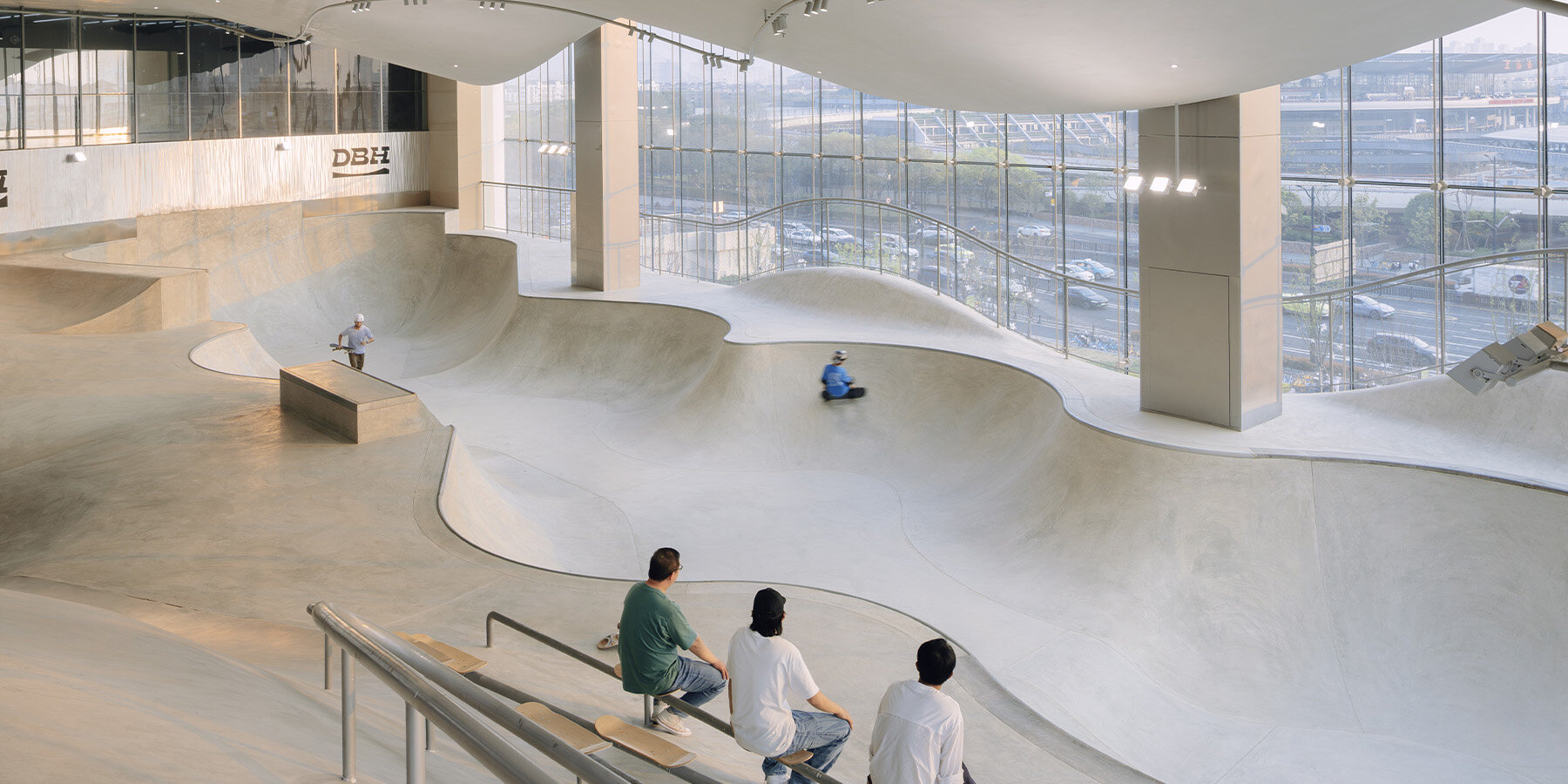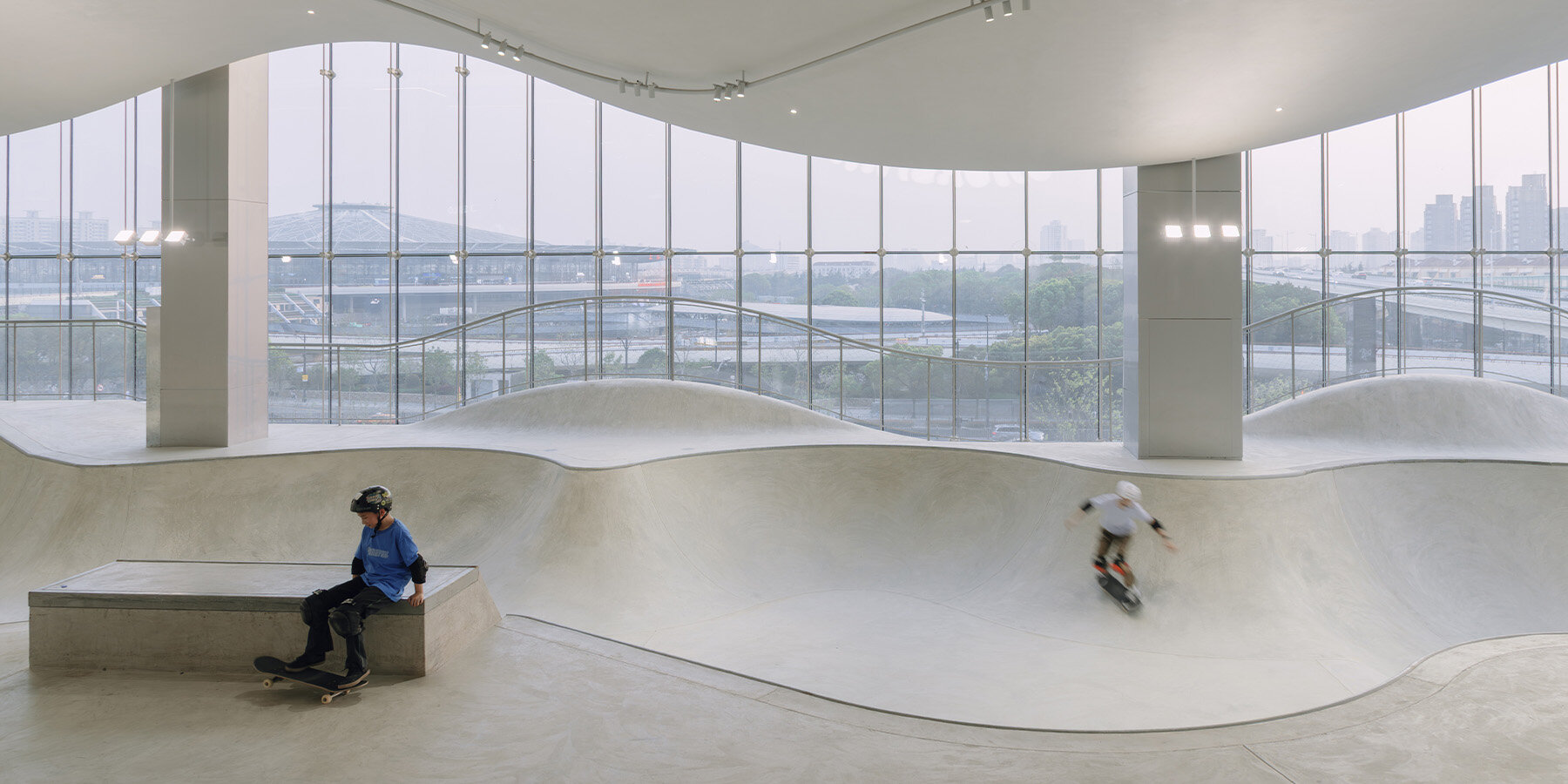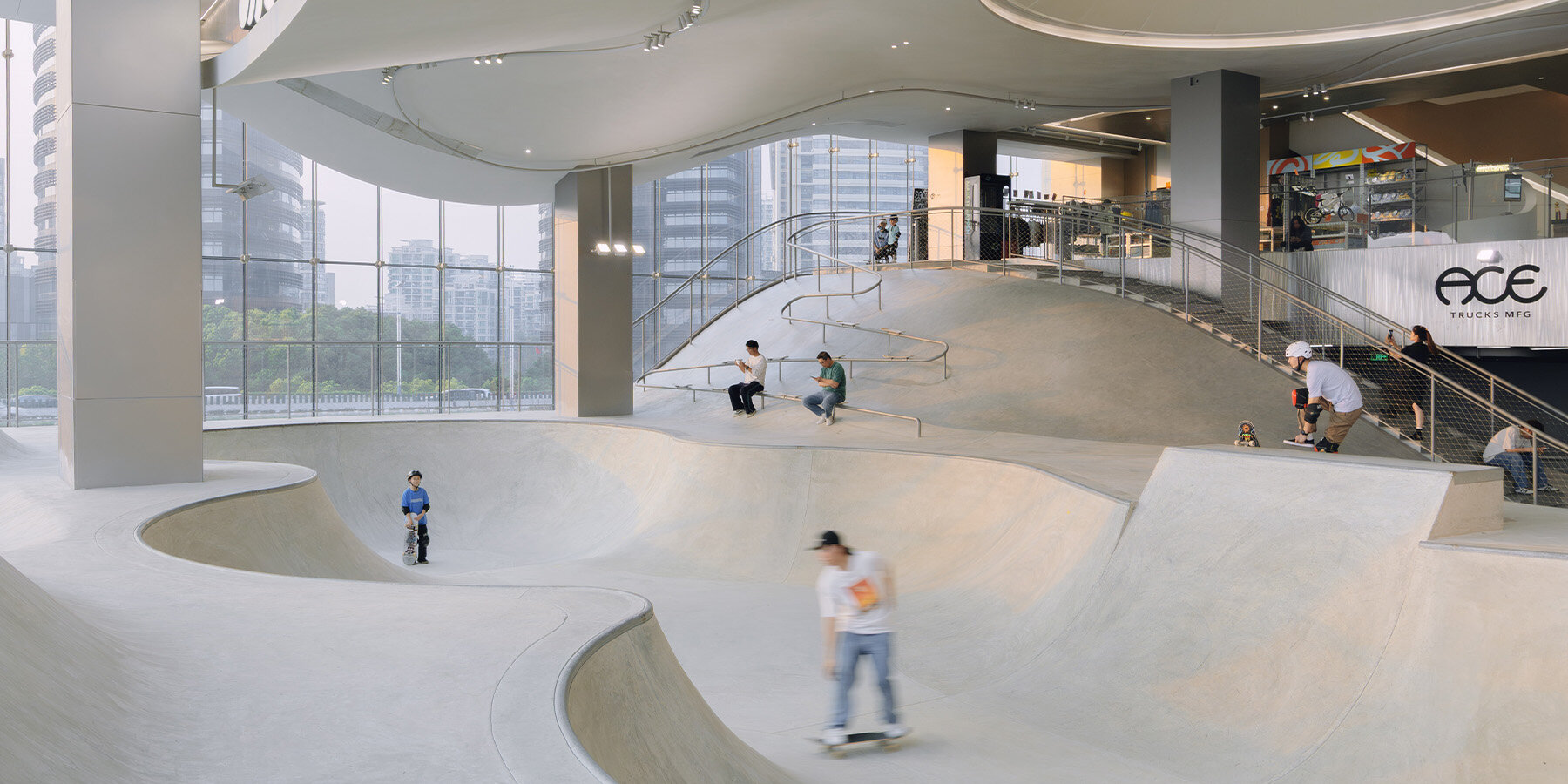curved urban skatepark set within floating glass volume overlooks shanghai’s skyline
Moreprk Skyline: A Vertical urban Skatepark in Xuhui, Shanghai
Located within Shanghai’s Xuhui district, Moreprk Skyline skatepark by AAN Architects introduces a new typology for urban sports spaces. Described as a ‘three-dimensional theater open to the city,’ the project expands the role of the skatepark beyond recreation, positioning it as an active social and architectural interface.
Elevated 20 meters above ground, the structure appears as a floating glass volume attached to a building facade overlooking the city’s highway. This suspended configuration reinterprets the skatepark as part of the vertical cityscape rather than its ground-level infrastructure.

all images by Lv Xiaobin
AAN Architects reimagines Shanghai’s skyline as skate contours
For the design, studio AAN Architects takes formal cues from Shanghai’s skyline, translating its contours into a series of curved banks, rolling slopes, and continuous surfaces that accommodate movement and flow. Fluidity forms the project’s main design language, expressed through fluid transitions between planes and edges that support various trajectories of skate and pedestrian activity.
Through this integration of form, structure, and movement, Moreprk Skyline explores how architectural design can transform urban sports facilities into spatial frameworks for interaction, visibility, and community engagement.

the project by AAN Architects redefines the skatepark as a vertical public space

located in Shanghai’s Xuhui district, the structure integrates sport and city life

the skatepark is described as a ‘three-dimensional theater open to the city’

the skatepark attaches to a building facade overlooking the city’s highway

suspended 20 meters above ground, the structure forms a floating glass volume

the design takes inspiration from the contours of Shanghai’s cityscape

curved banks and rolling slopes define the space’s movement-driven geometry

continuous surfaces create fluid transitions between skate zones

Moreprk Skyline introduces a new typology for urban sports architecture
project info:
name: Moreprk Skyline
architects: AAN Architects
lead architects: Junjie Yan, Yuxing Yi
location: Xuhui, Shanghai, China
photographer: Lv Xiaobin
designboom has received this project from our DIY submissions feature, where we welcome our readers to submit their own work for publication. see more project submissions from our readers here.
edited by: christina vergopoulou | designboom
The post curved urban skatepark set within floating glass volume overlooks shanghai’s skyline appeared first on designboom | architecture & design magazine.