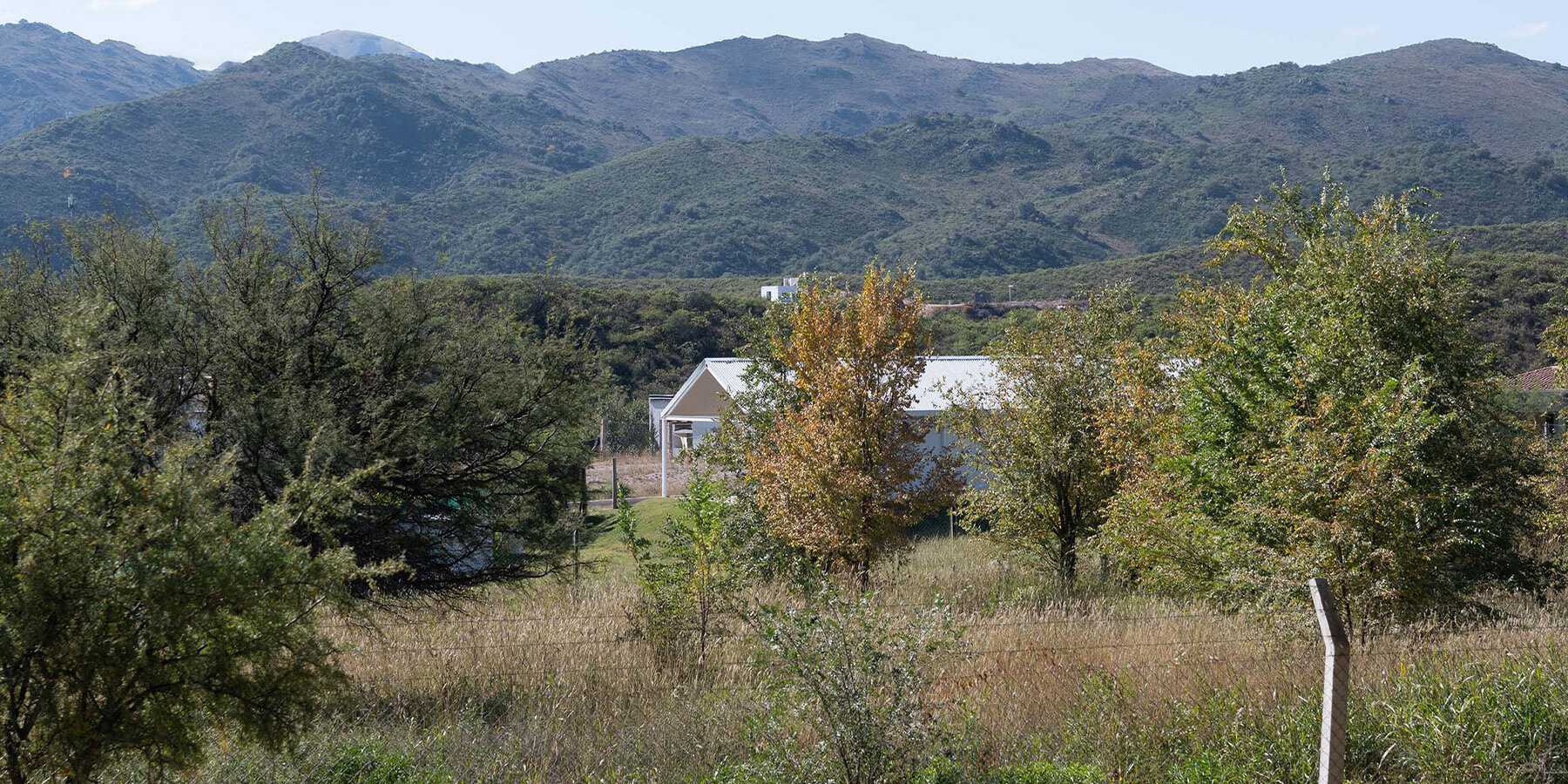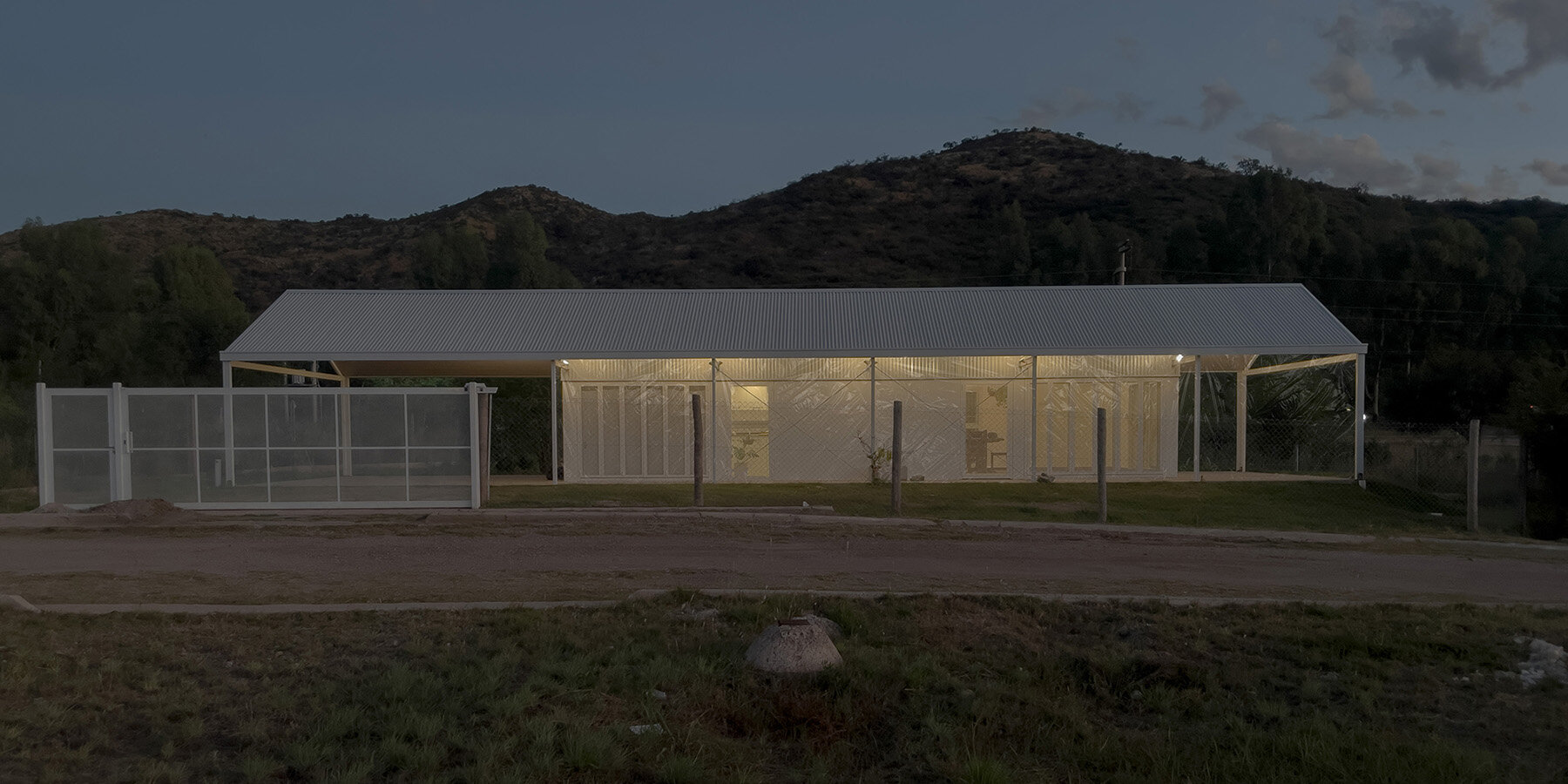open structural steel grid by estudio BNAA reinterprets barn typology in argentina
ESTUDIO BNAA reinterprets barn architecture
Located in Potrero de los Funes, San Luis, Argentina, Barn House by ESTUDIO BNAA (Bravo Nieto Arquitectos Asociados) presents a contemporary reinterpretation of the traditional barn structure. Designed as a peripheral and adaptable system rather than a closed typology, the project proposes an open framework that supports multiple modes of habitation and challenges conventional residential models.
The design is based on a modular and flexible approach, moving away from fixed spatial hierarchies. Instead of assigning static functions to defined spaces, the dwelling operates as a field of transformable possibilities, where users actively shape the configuration and use of the interior over time.

all images by ESTUDIO BNAA (Bravo Nieto Arquitectos Asociados)
Barn House unfolds around a structural grid
At its core, the project utilizes a regular structural grid and a low-cost industrial construction system. Prefabricated in a workshop, the house is built using 140 mm IPN steel profiles. These elements serve multiple functions: structural support (beams and columns), infrastructure for lighting and electrical systems, support for interior partitions, and anchor points for domestic accessories such as hammocks and planters. The exposed steel structure defines the architectural language, emphasizing both function and clarity.
The design team at ESTUDIO BNAA (Bravo Nieto Arquitectos Asociados) creates interior divisions using movable partition systems made of curtains suspended from calibrated magnets. This method avoids permanent fixtures and perforations, allowing for a flexible and reversible spatial layout. The configuration supports a variety of uses without compromising material efficiency or spatial order.

Barn House reinterprets a rural typology through flexible design
Modular design allows for future expansion
A compact central core houses all wet areas. Above it, a loft space is constructed, an enclosed, windowless area illuminated indirectly from below. This upper level is suited for resting or studying, offering an efficient use of vertical space and enhancing the three-dimensional quality of the interior.
Provisions for future expansion are integrated into the initial design of Barn House. South-facing openings, dimensioned to match standard door sizes, allow sections of the envelope to be removed to extend the structure. This extension process maintains the original architectural language and adheres to the same structural and construction principles.

an open structural framework replaces traditional spatial hierarchy

the house operates as a transformable field, not a fixed layout

magnetic curtains allow for non-invasive spatial flexibility

modular openings allow for phased structural growth

beams and columns double as supports for lighting and accessories

cubic meters are utilized efficiently to expand living potential

future expansions are built into the design logic

a regular steel grid forms the core of the construction system

Barn House proposes a system of adaptable, low-cost housing
project info:
name: Barn House
architect: ESTUDIO BNAA (Bravo Nieto Arquitectos Asociados) | @estudio.bnaa
lead architects: Arq. Ralph Tomas Bravo Nieto, Ana Paula Amieva
location: San Luis, Potrero de los Funes, Argentina
designboom has received this project from our DIY submissions feature, where we welcome our readers to submit their own work for publication. see more project submissions from our readers here.
edited by: christina vergopoulou | designboom
The post open structural steel grid by estudio BNAA reinterprets barn typology in argentina appeared first on designboom | architecture & design magazine.