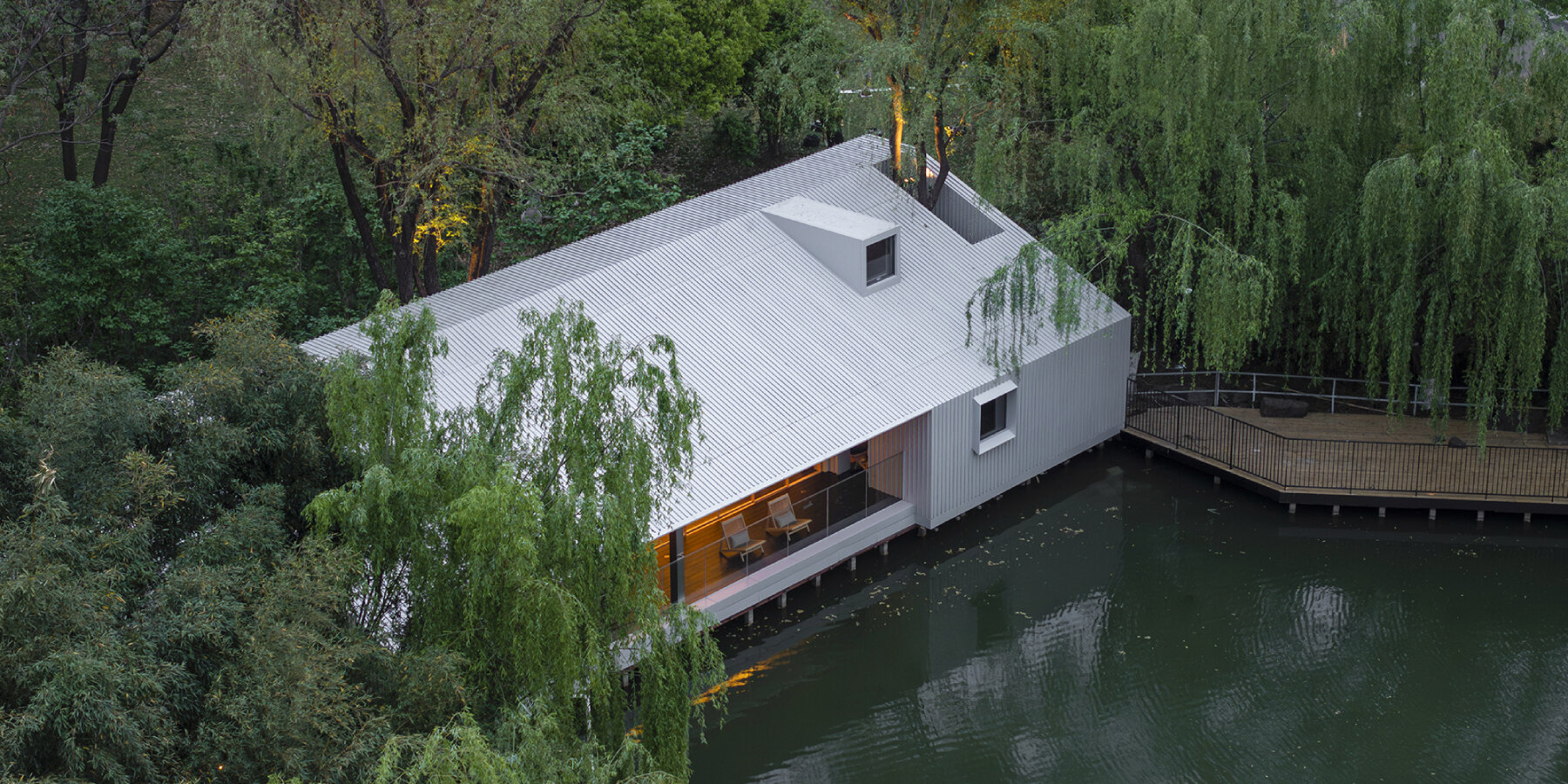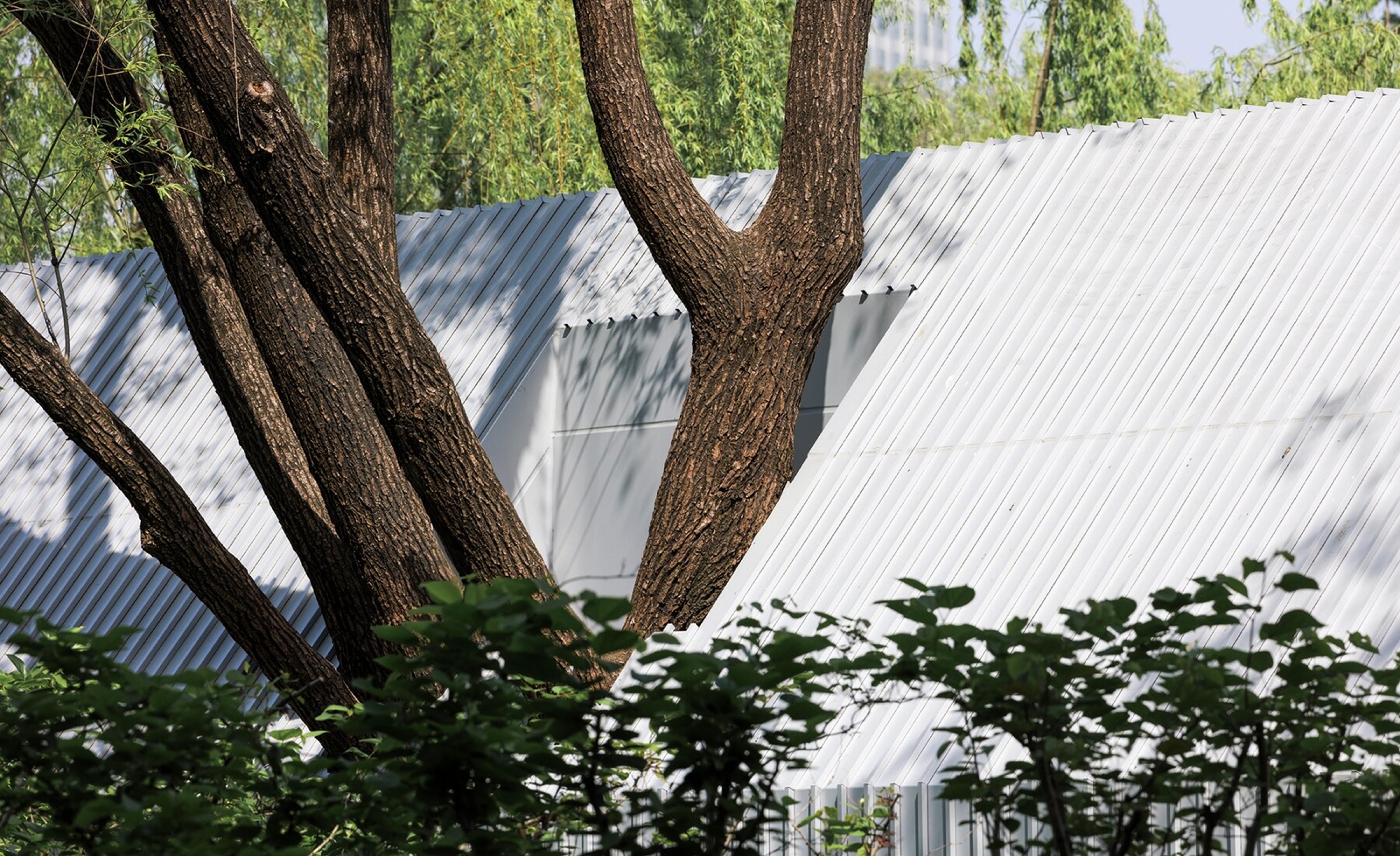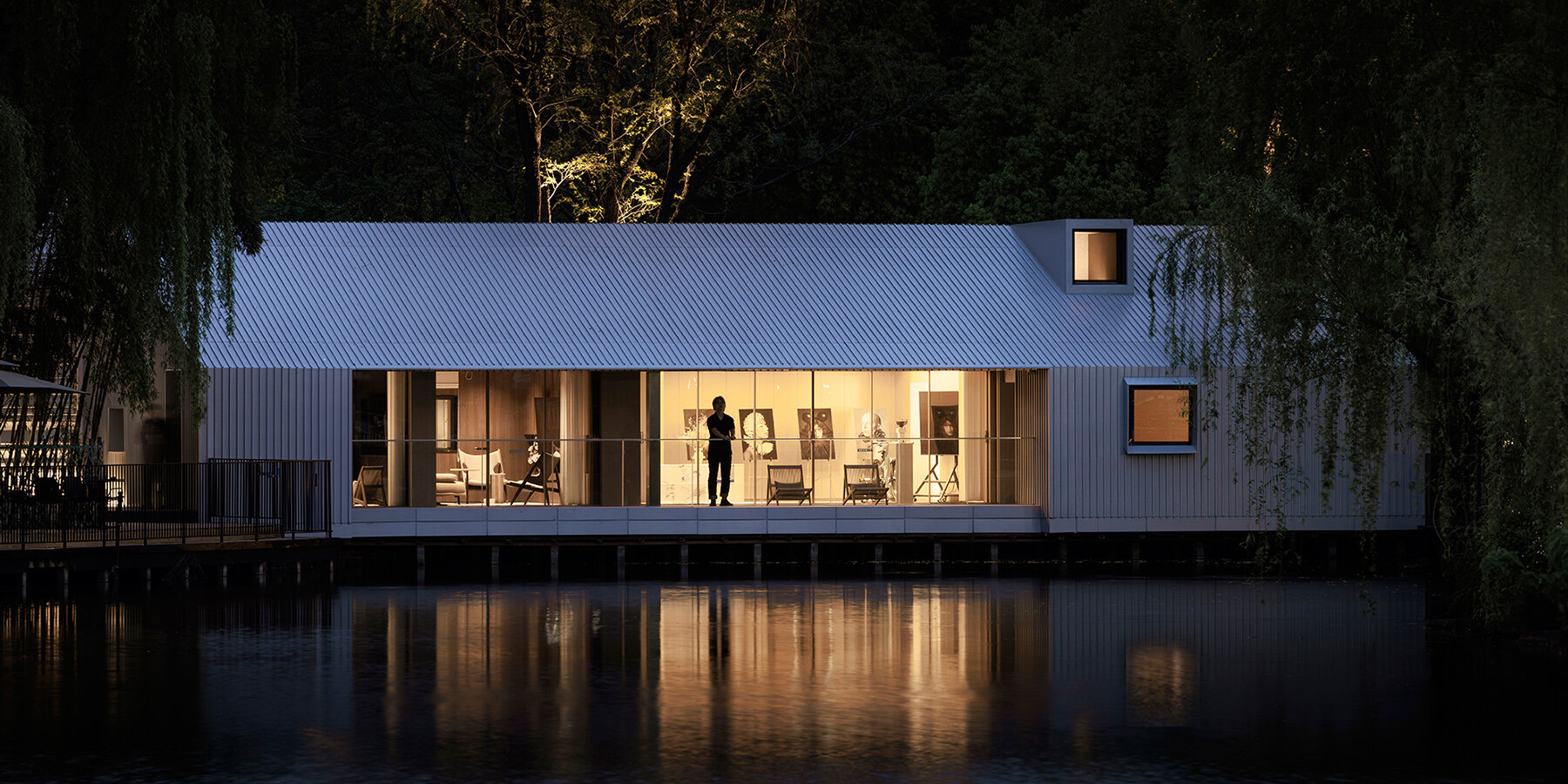wutopia lab’s prefabricated waterfront pavilion in shanghai wraps in aluminum & ceramic skin
the lake house is conceived as a ‘house within a house’
Wutopia Lab’s The Lake House – Life Experience Pavilion sits on the site of a former water base along a bayfront park in Shanghai, China. Developed as a design-build project with an accelerated timeline, the project integrates architecture, structure, interiors, signage, and curatorial display into a single modular strategy, transforming two existing buildings into a unified spatial journey. The pavilion, realized within a mere 40 days, reuses curtain wall ceramic panels from earlier residential developments and combines them with a lightweight metal skin system to create a dual-layered enclosure that distinguishes formal expression from climate performance.
The process began with chief architect Yu Ting surveying three potential sites and selecting one located directly on the water. The brief involved addressing that the park mandated that the original structures be preserved without disturbing even a millimeter of surrounding greenery, including two trees abutting the facades. The client requested integration of recycled materials and an architectural design that could be completed in just a couple of weeks. That same evening, Yu proposed a ‘house within a house’ concept, with two volumes clad respectively in metal and ceramic skins, both layered over the retained structural shells. Developed with structural consultant Miao Binhai, they shaped a metal skin that would form the functional climate envelope, while the ceramic would remain purely visual. Prefabricated modules, repeatable systems, and prefixed materials formed the core of Wutopia Lab’s fast-build strategy.

all images courtesy of Wutopia Lab
wutopia lab completes the pavilion within just 40 days
A modular coordination session followed, where every component was streamlined to meet the deadline. 150×150 millimeter steel profiles were integrated directly into the facade system, and cantilevered foundations on the waterfront were used to create a raised platform for rapid assembly. The resulting envelope blended aluminum cladding, vertical greenery, glass partitions, and ceramic panels into a single layered construction, blurring the boundaries between structure and skin.
Inside, the spatial journey of the Lake House unfolds as a horizontal composition, drawing from the metaphor of Chinese landscape scrolls. Wutopia Lab arranged a sequence of elements — preserved trees, vertical gardens, an entry lobby, exhibition halls, three individually themed VIP rooms, a willow colonnade, a terrace, and a waterside café — as a continuous and immersive path. Interior and exterior thresholds dissolved as a result, and orientation became intuitive through shifting materials, dappled daylight, and the calibrated interplay of solidity and openness.

Wutopia Lab completes The Lake House – Life Experience Pavilion
the prefabricated volumes inserts industrial textures in nature
Throughout the space, repurposed and unconventional materials create a quiet undercurrent, suggesting a more reflective engagement with sustainability. Marine plastic plaster, mushroom leather, recycled tiles, and glazed ceramics perform as tactile evidence of a material logic rooted in sensorial awareness. In one of the VIP rooms, a skylight was retained even after its accompanying stair was removed due to park restrictions. That improvised void now takes on a new reading, echoing old Shanghai tiger windows or mirroring the shape of a nearby tree hollow, and marking a moment of alignment between contingency and intention.
Despite its compressed timeline, Wutopia Lab’s Lake House resists the aesthetics of fast architecture and creates space for measured experience. In the final days before opening, a passerby stopped to run his hand across the pearlescent ceramic wall, pausing silently before walking away. For Yu Ting and the design team, that quiet gesture marked the real completion of the project.

a multifunctional pavilion

set on the site of a former water base in Shanghai

the project integrates architecture, structure, interiors, signage, and curatorial display into a single modular strategy

the pavilion reuses curtain wall ceramic panels from earlier residential developments

combined with a lightweight metal skin system

the client requested integration of recycled materials and a design that could be completed in just a couple of weeks

the architects proposed a ‘house within a house’ concept, wrapping the volumes in new skins

blending aluminum cladding, vertical greenery, glass partitions, and ceramic panels into a single layered construction

orientation became intuitive through shifting materials, dappled daylight, and the calibrated interplay of solidity and openness

the spatial journey unfolds as a horizontal composition, drawing from the metaphor of Chinese landscape scrolls

developed with structural consultant Miao Binhai

project info:
name: The Lake House – Life Experience Pavilion
architect: Wutopia Lab | @wutopia.lab
location: Shanghai, China
designboom has received this project from our DIY submissions feature, where we welcome our readers to submit their own work for publication. see more project submissions from our readers here.
edited by: ravail khan | designboom
The post wutopia lab’s prefabricated waterfront pavilion in shanghai wraps in aluminum & ceramic skin appeared first on designboom | architecture & design magazine.