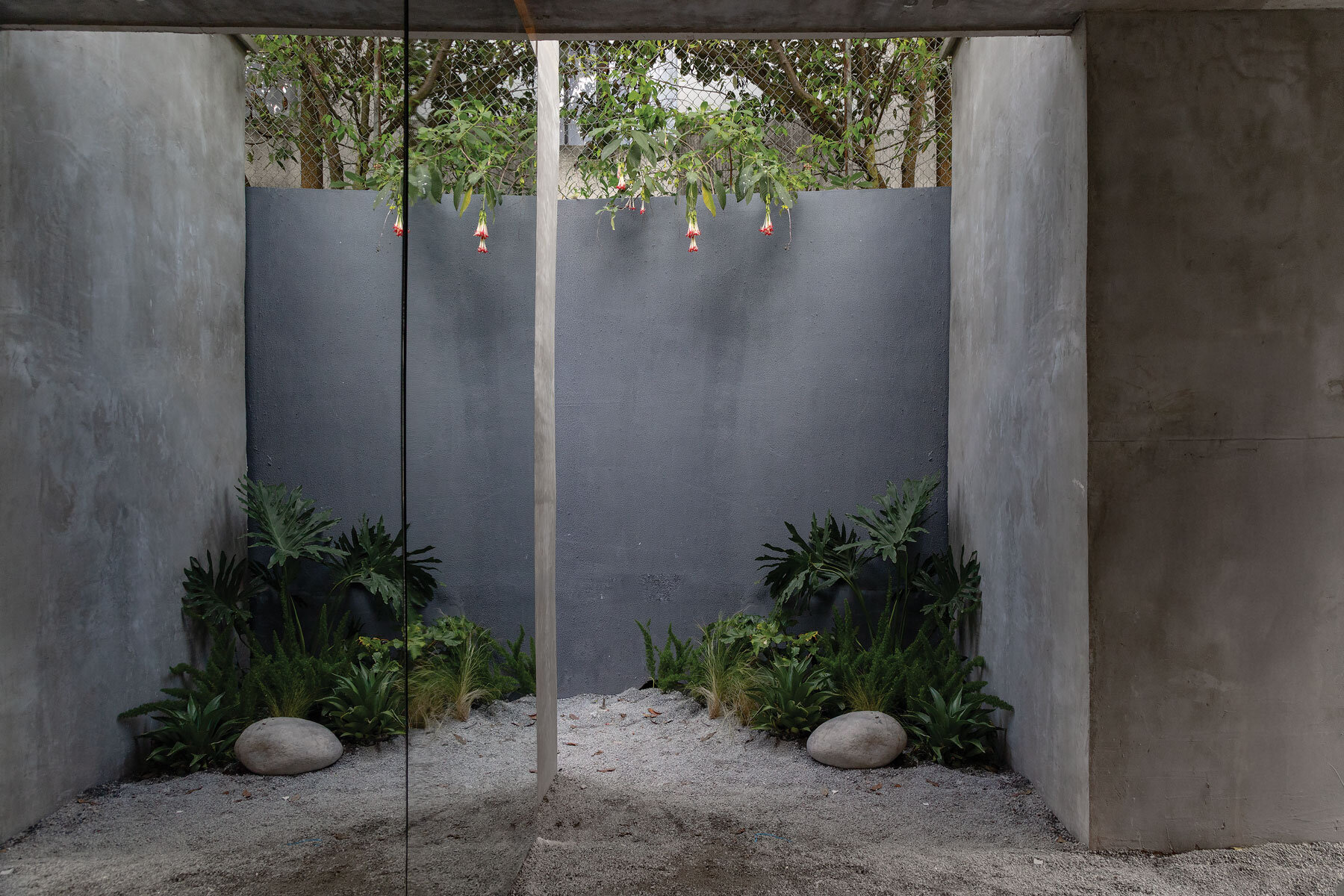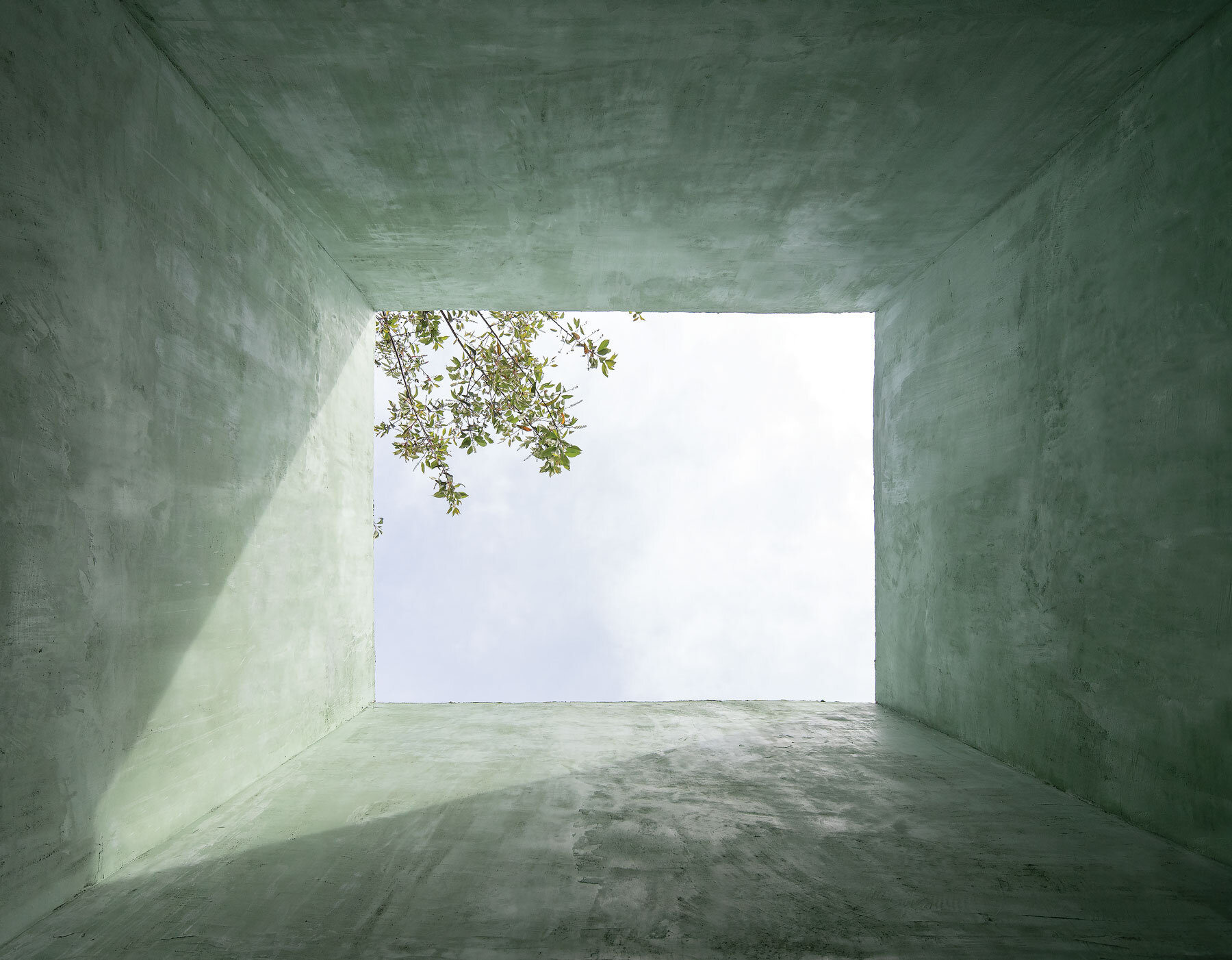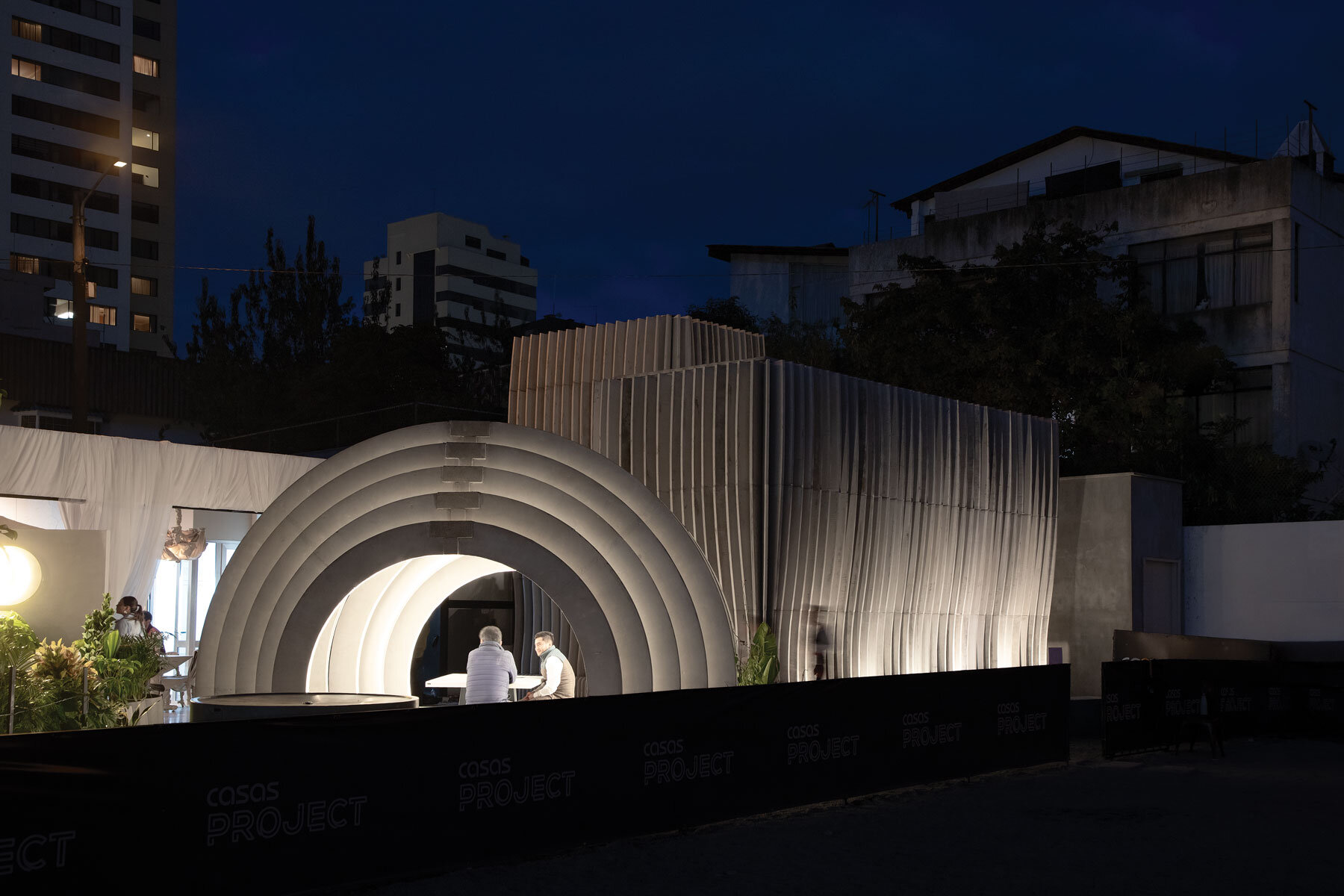jgstudio transforms public bathroom into undulating concrete installation in ecuador
Umbral installation transforms an existing bathroom in Quito
Umbral is a site-specific intervention in Quito, Ecuador, by JGStudio Arquitectura, commissioned by Boonker and Rinnova as part of a temporary architecture exhibition. The project involves the transformation of an existing bathroom into an immersive spatial installation, realized within a one-week construction period.
The design investigates the dual nature of concrete as both fluid and structural. Custom prefabricated concrete elements are used to explore this transitional state, capturing the moment in which the material shifts from motion to solidity. This quality becomes central to the spatial experience, shaping both interior and exterior elements of the intervention.

all images by JAG Studio
JGStudio Arquitectura explores concrete’s fluid-to-solid form
Umbral installation is composed of three zones, each drawing conceptual reference from planetary environments. The first, Earth, is a green space where vegetation emerges through concrete modules, introducing organic contrast to the rigid material system. Mars is defined by red-toned surfaces that emphasize temperature, contrast, and intensity through chromatic treatment. Saturn features soft whites and beige hues, evoking spatial clarity and a sense of expansion through lighter material finishes.
The design team at JGStudio Arquitectura reconfigures the original bathroom to prioritize spatial perception and sensory engagement. Functionality is reduced to its minimal expression in favor of an environment that encourages observation, pause, and material interaction.

site-specific installation Umbral transforms an existing bathroom in Quito

custom concrete elements shape both the interior and exterior spaces

the project explores concrete’s fluid-to-solid transformation

prefabricated blocks highlight the material’s transitional nature

vegetation emerges through modular concrete units

the intervention was commissioned for a temporary architecture exhibition

organic and architectural elements intersect in the green space

the project features light-colored finishes and a calm material palette

surface treatments evoke warmth and tactile depth

the original bathroom is reimagined as a contemplative space

Umbral invites immersion through material, light, and spatial rhythm

concrete is treated as both structure and sensory medium

light and shadow animate the surfaces throughout the space

white and beige tones create spatial expansion

each zone references a planetary environment to shape atmosphere

a narrow passage connects the three concept-driven zones
project info:
name: Umbral
architects: JGStudio Arquitectura | @jgstudioec
lead architects: Javier Gallardo, Stephany Soria
location: Quito, Ecuador
construction team: Boonker and Rinnova
photographer: JAG Studio | @jag_studio
videographer: Nicolas Arturo
designboom has received this project from our DIY submissions feature, where we welcome our readers to submit their own work for publication. see more project submissions from our readers here.
edited by: christina vergopoulou | designboom
The post jgstudio transforms public bathroom into undulating concrete installation in ecuador appeared first on designboom | architecture & design magazine.